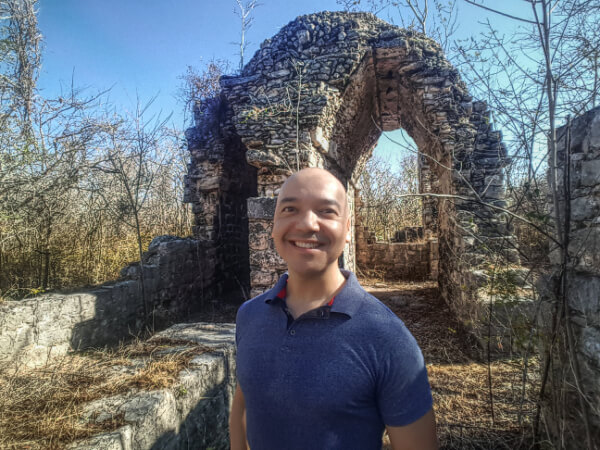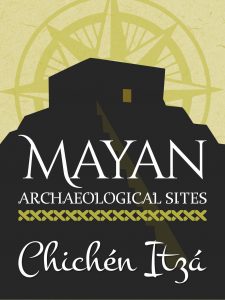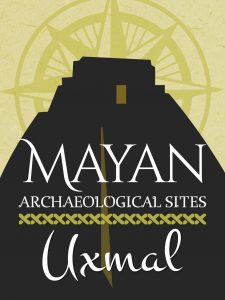Mayapán is the last great capital of the Mayan culture in the peninsula, it was the center of administrative and religious aspects of Chichén Itzá and Uxmal.
360º
Its name comes from a mixture of the Yucatec Mayan language and Nahuatl, where “pan” means flag or standard in Nahuatl. This, according to the researchers, would be translated as “The flag of the Maya.”
The investigations in the Mayapan Archaeological Site are focused on approximately 57 structures in the Central Plaza, where their architectural features are an evident example of the strong influence of Chichén Itzá’s construction style, as in the Kukulkán Pyramid and the Observatory.
In this site, various archaeological materials have been recovered, such as ceramic objects, mural paintings, and stucco sculptures, which shed new light on the history of this important Mayan city.
According to archaeological evidence, there were important relationships with other Mesoamerican cultures that influenced architecture, murals, and sculptures. One example is that Chichén Itzá’s architectural style is clearly found in Mayapan, which apparently was copied on a smaller scale.
Mayapan timeline
There’s evidence of occupation as early as the Pre-Classic and Early Classic periods, between the years 300 BCE and 600 CE, being Mayapan’s period of greatest importance and influence in the Postclassic (1200-1450).
Mayapan was destroyed, burned and abandoned in the middle of the 15th century. One hypothesis that tries to explain why this happened was that the population began to realize that the dignitaries were not sent by gods to reign, mainly because the people expected the priests to solve the long droughts and never did.
After spending time and seeing that they did not actually have that direct contact with the god Chac to make it rain, it was when the Mayan people began to reveal themselves and dissipate, abandoning the big cities and creating small communities.
Location of Mayapan
The city of Mayapan is located in the municipality of Tecoh, just 45 km southwest of Merida.
Physical description
360º
Mayapan is surrounded by a wall and has an area of 4 square kilometers, where there are approximately 4000 structures, and it has been calculated that it had a population of 12,000 inhabitants.
The area we can visit is formed by the Central Plaza with platforms and buildings such as the Kukulkán Castle and the Temple Round. Around this square, there are other buildings and platforms such as the Temple of the Fisherman and the Hall of the Masks of the god Chac.
Central Plaza
In the Central Plaza, you’ll find residences of the ruling class, along with administrative, religious and civic buildings. These buildings were built on foundations that have corridors with columns, temples, and oratories with an altar at the back and sidewalks. Also, representative of the Mayapan Archaeological Site is the Round Temple and the Kukulkán Castle.
The Mayapan Murals
In many of the Mayan Archaeological Sites, such as Chichén Itzá or Dzibilchaltún, different types of murals were painted, but many disappeared for different reasons. In the case of these two mentioned sites, they still have murals, but due to their deterioration, they prevent them from being exposed to the public.
In the Mayapan Archaeological Site, you can still see these murals, mainly in the Hall of the Frescoes and in the Temple of the Fisherman. In these buildings, you can see the remains of the murals both on walls and floors.

There are very few prehispanic wall paintings in Yucatan, unfortunately, many have deteriorated due to centuries of climatic effects and more recently by the visitor.
Today you can see the stones with which the buildings were built, but there is evidence that shows that the walls and floors were stuccoed and also had painted murals.
The Kukulkán Castle

This is the main building of the Mayapan Archaeological Site, which is considered a smaller replica of the Kukulkán Pyramid in Chichén Itzá.
It’s a stepped pyramid formed by nine bases with rounded corners and in the upper part, there are the remains of a temple. The base measures 30 meters per side and 18 meters high.
The north façade is the main one, which used to have a snake decoration similar to the ones found in Chichén Itzá, but in Mayapan they were unfortunately lost. The difference is that the snakeheads found in Mayapan were not carved in stone, but were made with stucco.
360º
Here you can also see the phenomenon of light and shadow similar to that of Chichén Itzá, where the sun illuminates the staircase simulating the descent of Kukulkán; the difference in this site is that it occurs in the 2 solstices, one on June 21 and another on December 21 and at Chichén Itzá only appears at the summer equinox.
In the case of the calendar represented by the number of steps, it is also different. In this pyramid, there are 65 steps on each side of the pyramid which would summarize 260, the number of days of the Tzolkin calendar.
In the southeast corner of the pyramid, there’s a substructure, where you can see representations of decapitated warriors molded in stucco.
The Hall of the Frescoes

The Hall of the Frescoes is next to the Kukulkán Castle where a mural with a red background and a green border was found. The scene is represented by yellow solar discs with red rays and two richly dressed characters.
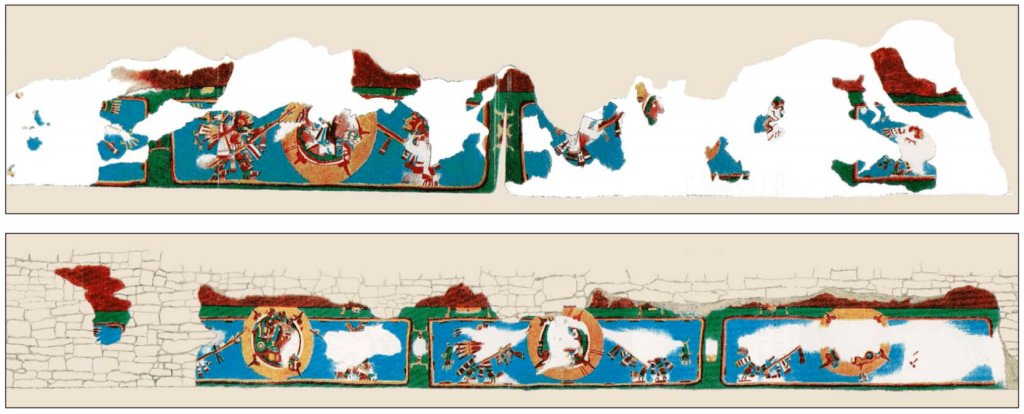
There are gods in a descending position within these disks and each of them is guarded on both sides by characters holding a spear in their hands.
In this period there was already a lot of relationship between other groups from the south of the Mayan area and the center of México, this is reflected in the mural where the style of the painting is very similar to that of the Mexicas and Toltecs.
Astronomical event of the Hall of the Frescoes
There’s an interesting event that occurs on April 9 and September 2 that has to do with the Round Temple and the position of the sun.
In these two days, the rays that come from the sun located above of the Round Temple illuminate the sun disks. These dates don’t correspond to any important astronomical event, but they do show fundamental moments in the Mayan culture and others in Mesoamerica.
Other Mesoamerican structures align with the Sun in these two moments because it represents a celebration of great importance that divide the solar year into multiples of 73 days.
Another important fact is that the 73-day count is the basis for calibrating the synodic period of Venus, which is 584 days (8 x 73). It’s worth mentioning that this interval was very important to the Mayans, mainly because it was recorded in great detail in the Dresden Codex.
Beheaded warriors
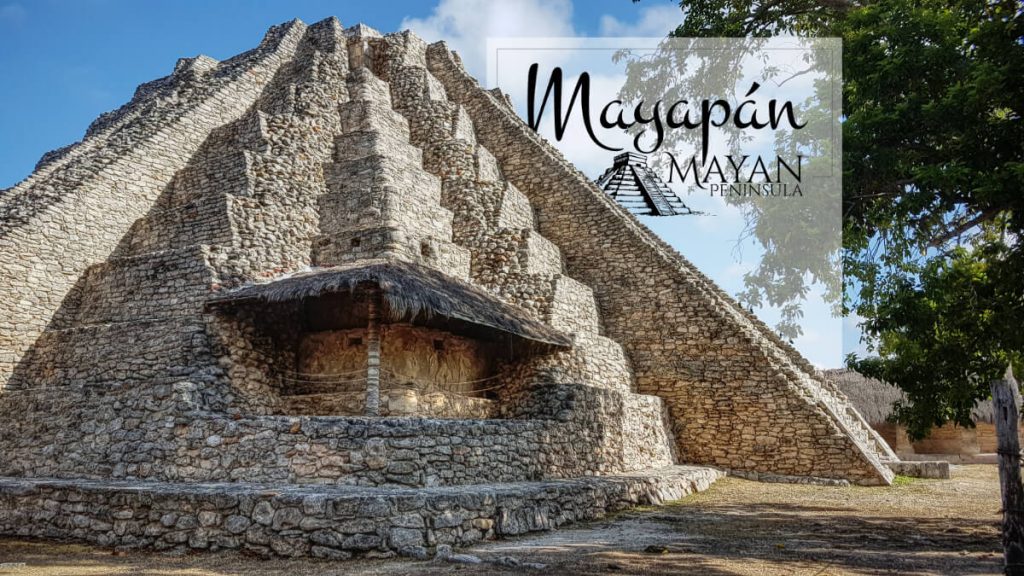
Next to the Pyramid of Kukulkán, there’s a substructure with reliefs molded in stucco of human figures that seem to be warriors. Both have ribs exposed, no head and instead, there are niches where fragments of skulls were found.


There is another human figure similar to those mentioned above, but it has vultures on both sides and the figure has wings. This shows that there was a very important cult to death and decapitation.
There were also remains of a maxilla and fragments of human skulls found inside the niches, which indicate that they were used to place heads covered with stucco, a practice related to the cult of death.
The Hall of the Kings
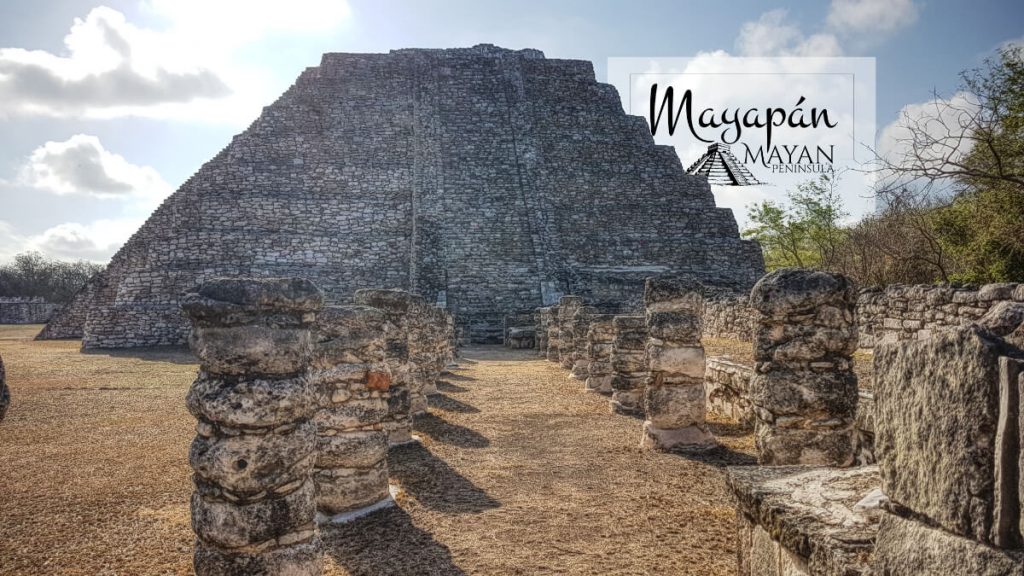
The Hall of the Kings is a building located next to the Castle of Kukulkán that is made up by columns with a wall at the back and decorated with frets. The columns were decorated with warriors molded in stucco that unfortunately can’t be seen well, only in some of them you can still see some stucco feet and faces.


The platform of the dancers

It’s a platform that is located in the middle of the Central Plaza and was built in 3 stages. In the first one, the stairways were constructed with four-sided balustrades and an upper molding. In the other two stages, one of the staircases was covered.
North side of the Central Plaza

The North side of the central plaza in Mayapan is in front of the Kukulkán Castle and consists of the following 3 buildings:
Sanctuary of the Skulls
Next to the Temple of the Mask, there is a basement called the Sanctuary of the Skulls because several skulls were found in its foundations. Its access is by means of a small staircase with balustrades.
Temple of the Mask
The name of this temple is because a stucco mask was found during the excavation.
It has six small altars and its access is by a staircase. The upper room has two columns that together with the bases of walls form three entrances.
Room of the Turtles
The room of the turtles is a base with numerous columns, sidewalks and a sanctuary in the center, typical of the Postclassic period of Mayapan.
Its name is due to the discovery of stone turtles placed as offerings.
East side of the Central Plaza

The East side of the central plaza in Mayapan is on the left side of the Kukulkán Castle standing in front of it and to the left of the Round Temple. It’s formed by the following 3 buildings:
Xini Nah
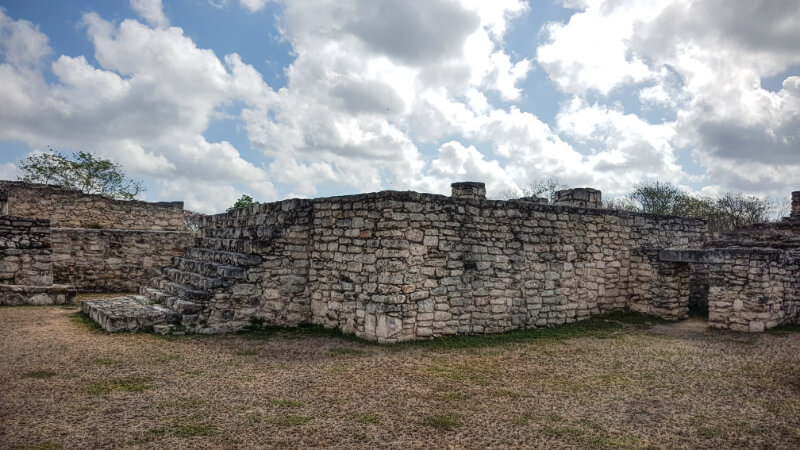
Xini Nah means House of Straw and has a basement with sloped walls and five pilasters that supported a ceiling made of perishable materials.
The Oratory
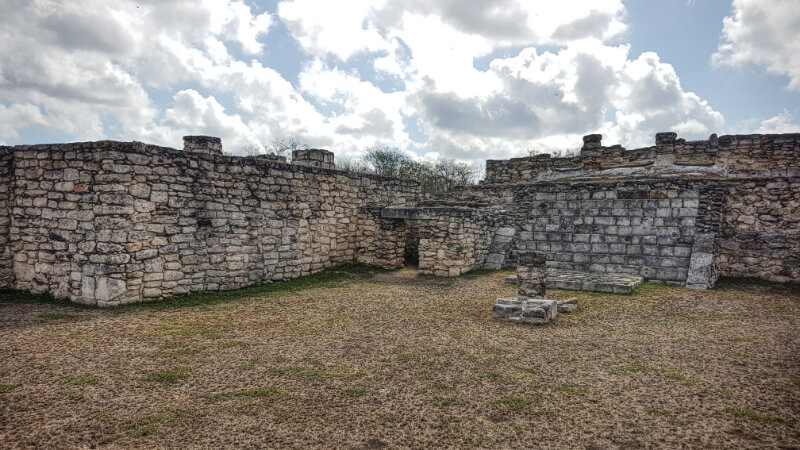
The Oratory has a portico with three entrances formed by two columns. There are two pilasters, a stool and an altar inside.
On the front of the Oratory, there are two altars and a sanctuary where 13 human skulls were found.
Xbi Ac

Xbi Ac means Turtle Man, the building received its name because a sculpture of a turtle with a human head was found inside.
Its access is through a wide staircase with an altar in the center and is connected by an exit to the Round Temple.
In its upper part, there is a portico with four columns that together with the walls form 5 entrances. In the interior, it has two columns, two pilasters and a stool along its walls.
The Round Temple
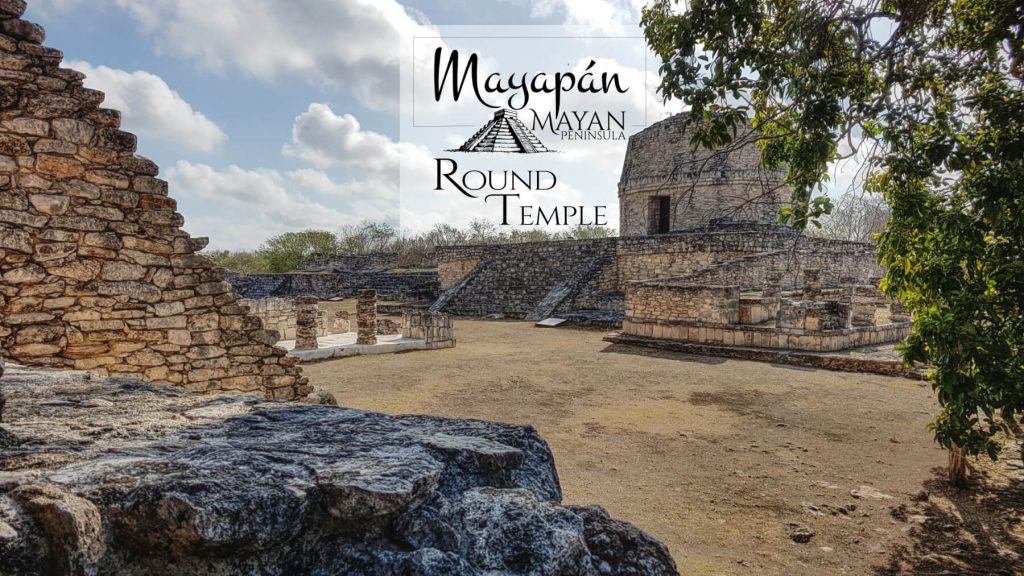
When visiting the Mayapan Archaeological Site, one cannot help thinking about the similarities with Chichén Itzá and the Kukulkán Pyramid, the Temple of Venus and the Observatory.
Although its shape has been compared to the Chichén Itzá observatory, it does not seem to be an observatory as such, mainly due to the lack of windows to make measurements, not having enough height to make observations above the trees and because it’s located in an area of high building concentration.
In the case of having lost the upper part, whether it was built of stone or wood, it could have been an observatory, but there is no evidence of that.
What’s likely is that it could be used as an astronomical calendar because it has points aligned with sunrise or sunset events and it’s possible that these were used as calendrical markers.
360º
The Round Temple has 4 access doors and was built around the year 1350, 50 years after the Kukulkán Castle. There were remaining polychrome mural paintings found inside, the colors and design of the mural suggest a direct relationship with the paintings found in the Hall of the Frescoes. It seems that the building was painted Mayan blue on the outside, a color reserved for the elite.
The building has an approximate diameter of 10 meters by 7.5 meters high and was built on a rectangular base 20 meters long by 18 meters wide, with a height of 3.5 meters.
Its walls have a thickness of 1.15 meters and inside there are a cylindrical wall 4.5 meters in diameter with niches in the lower part.
It also has two small adjoining buildings, one of them is an altar, and the other and a sanctuary.
Venus Temple

Another construction that reminds us of Chichén Itzá’s architecture is the Venus Temple, which is a small four-sided plinth with staircases in each of them. In the upper part, there are still the walls of a small temple or sanctuary.
In Chichén Itzá we find other similar platforms such as the Temple of Eagles and Jaguars, another Venus Temple located in the Ossuary Group, and the Venus Temple found in the main plaza. Mayapan something similar happens, you can also find several similar structures around the entire site.
Temple of the Warriors

The Temple of the Warriors is composed of a two-body base with a temple on top. This temple has three entrances formed by the base of the walls and 2 columns. The access is through a stairway with snakeheads.
The Hall of the Masks of the god Chac
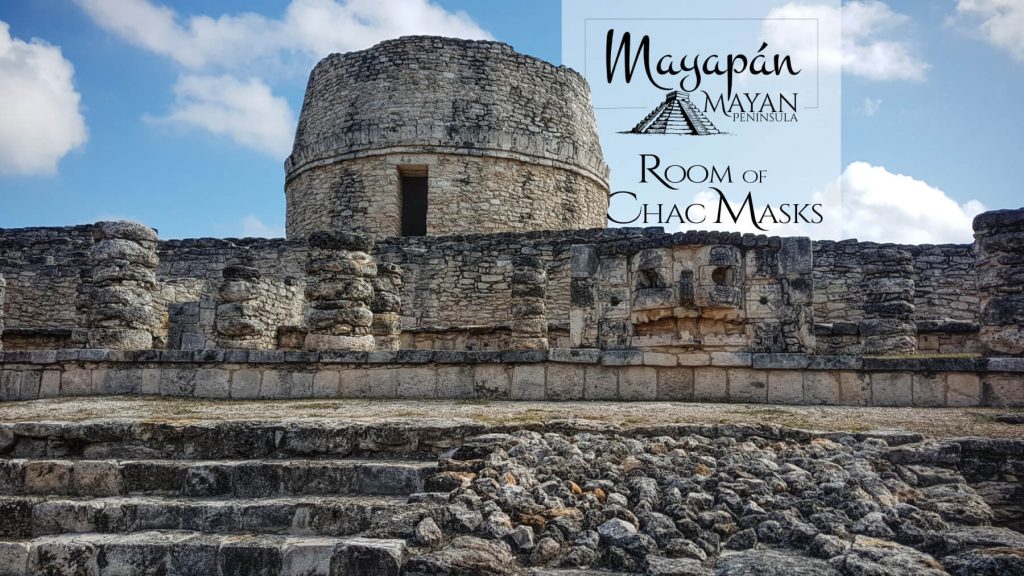
The Hall of the Masks of the god Chac is a platform that closely resembles the masks found in Uxmal and mainly Kabáh. There’s even the possibility that they were brought from Kabáh because of their similarity to the masks of the Kotz Pop building. Another possibility is that the people of Mayapan visited Kabáh and copied them.
It has a front staircase, an altar, and columns that divide its interior space and supported a roof. Apart from the masks of the god Chac, you can also find elements such as macaws.
It’s believed that the frieze must have been decorated with Puuc style elements since this is where these type of masks originated.
Temple of the painted Niches
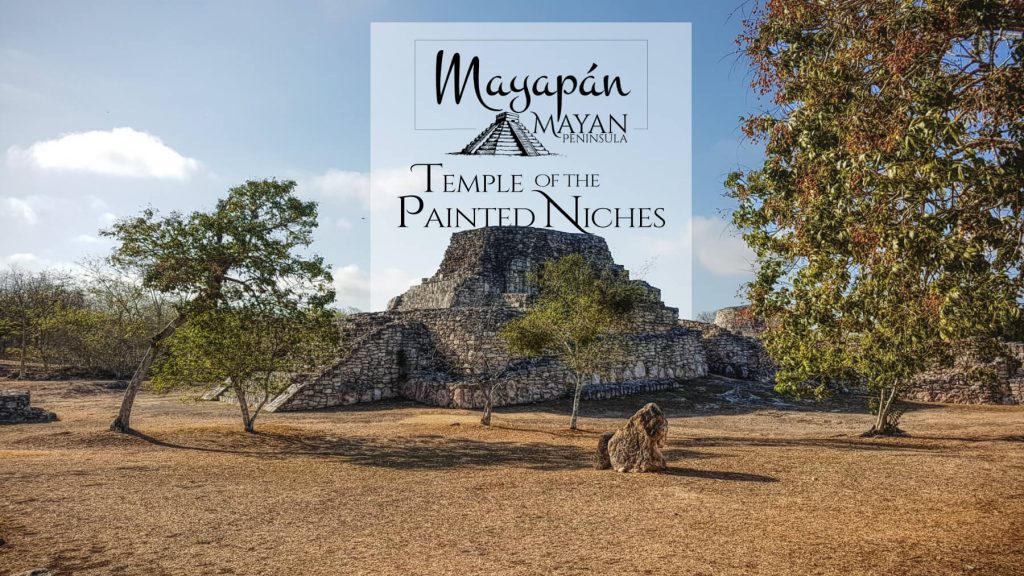
The Temple of the painted Niches in the Mayapan Archaeological Site, like many of the other buildings on the site, has two construction stages. The first one is made up of rough stone and the second was influenced by the Puuc style.


The Temple is composed of seven rooms, one of them with traces of mural painting painted blue, red and yellow.
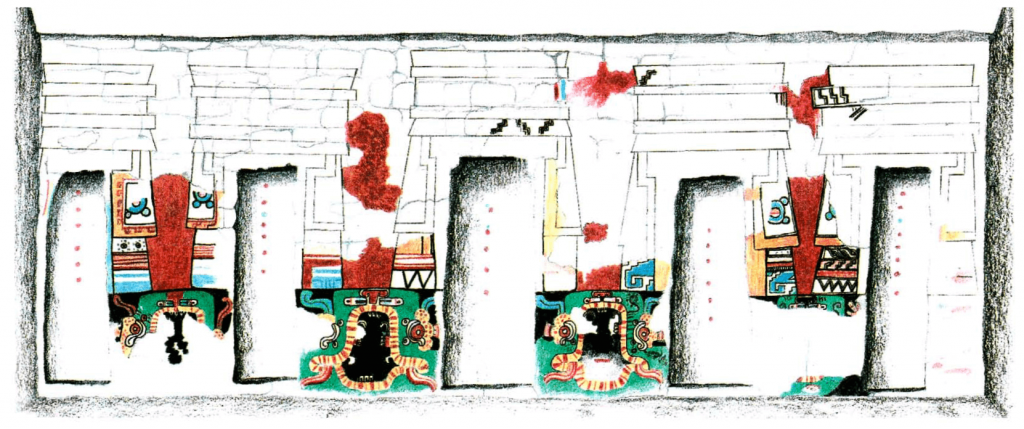
The mural represents five entrances where the niches have dots painted in a vertical line. In the lower part, serpent heads with open mouths are painted in green, black, yellow and red, most probably related to Kukulkán.
The snakes resemble those found in Cobá, as well as others found in pottery pieces in Cholula, Puebla, dating between 1350 and 1550.
The Temple of the Fisherman

The Temple of the Fisherman in the Mayapan Archaeological Site is a structure formed by superimposed foundations with a stairway leading to a temple where a mural is found.

In this mural, you can see a water scene where one of the characters is thought to be a representation of Kukulkán. This character does not have his head, but he has a shield and a headdress.
You can also see two fish and a representation of a lizard with its mouth and hands tied. It’s believed to be a representation of the heavenly crocodile Itzam Cab Ain or the monster of the earth that has been associated with ceremonies mentioned in the books of Chilam Balam.
One of the most important characteristics of these paintings is the clear Toltec influence with drawings and artistic techniques that show the connection between the Maya area and the center of México. This may have been due to the direct influence of Chichén Itzá, which already had centuries of this fusion between both cultures.
Cenote Temple Chen Mul

The Cenote Temple is located right at the edge of the Chen Mul cenote. It’s a platform with a shrine, a central altar, two columns, and two pilasters.


Its access is by means of a stairway limited by balusters that overlook the platform. One more step leads to the portico, where the 2 columns create three entrances together with the walls that limit the portico.
At the base of the platform, you can see small square entrances so that the rainwater reaches the cenote.
Shrines, altars, and platforms

Throughout the Mayapan Archaeological Site you can find all kinds of altars, sanctuaries, and platforms generally associated with monumental buildings.
A large number of altars and sanctuaries speaks of the importance that religion had for its inhabitants.


