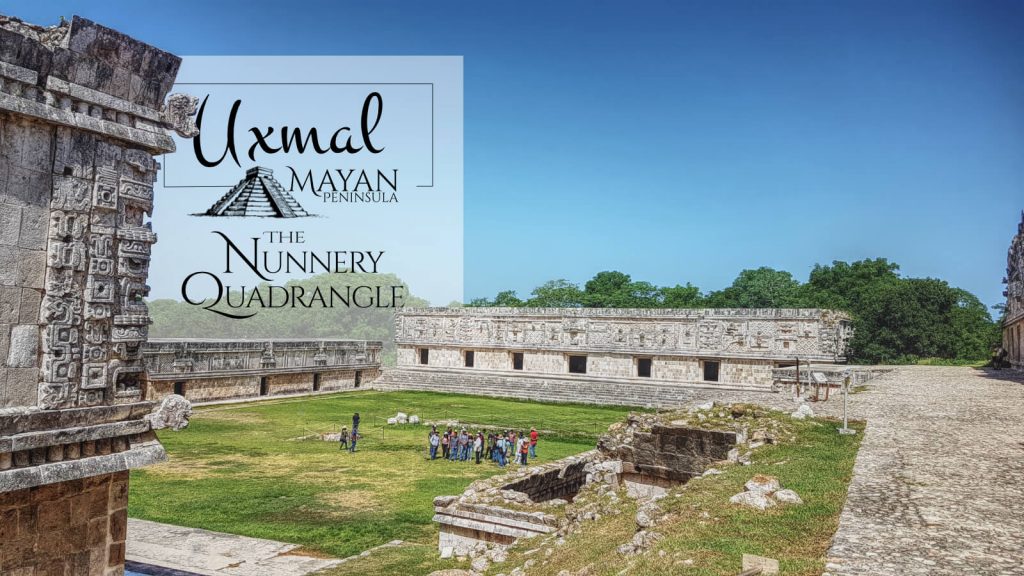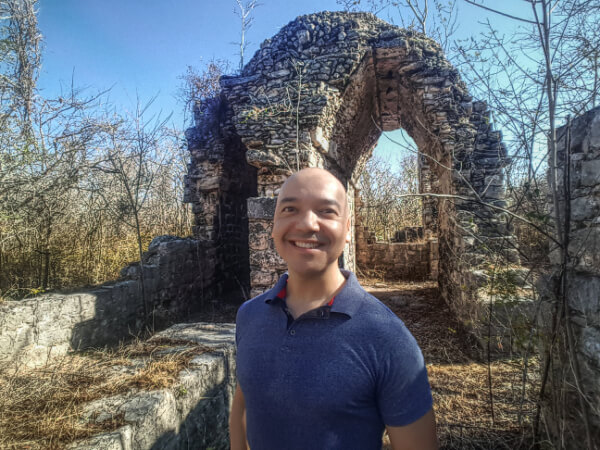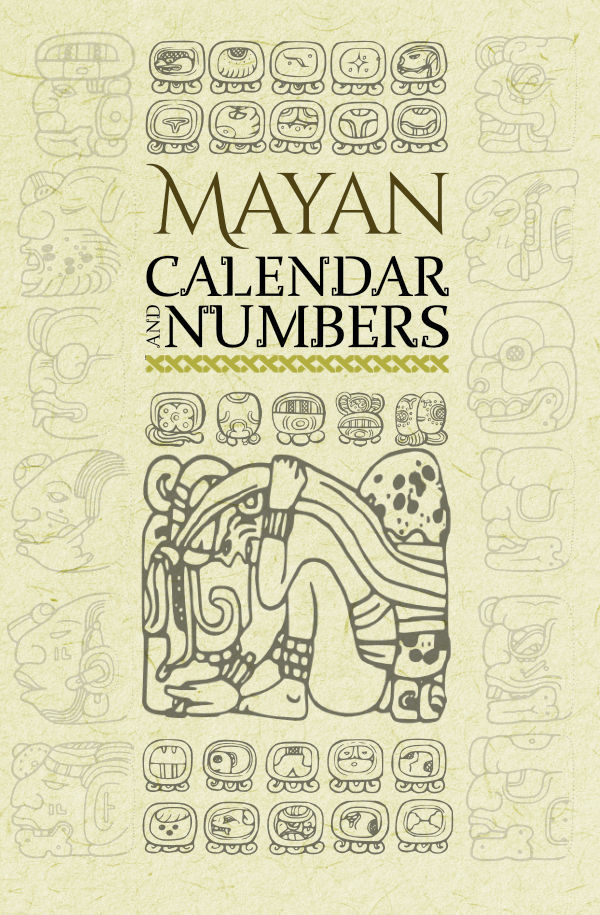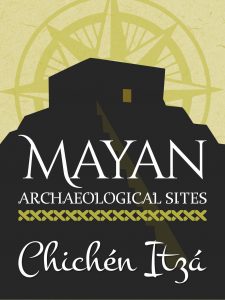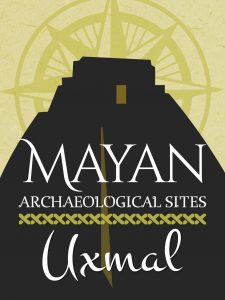The Nunnery Quadrangle in Uxmal was built from 900-1000, and the name related with nuns was assigned in the 16th century because it resembled a convent. The quadrangle consists of four palaces placed on different levels that surround a courtyard.
Of the different buildings that make up this palatial complex, several vault tops have been recovered, they are painted and represent partial calendrical dates from 906 to 907 AD, which is consistent with the Chan Chahk’ahk Nalajaw period of government.
The formal entrance, the hierarchy of the structures through the different elevations, and the absence of domestic elements suggest that this space corresponds to a royal palace with administrative and non-residential functions, where the ruling group must have had meetings to collect the tribute, make decisions, dictate sentences, among other activities.
Physical description of the Nunnery Quadrangle in Uxmal
The Quadrangle rests on a rectangular platform more than four meters high and 100 meters per side with four different buildings that are not attached on the corners.
The facades present a rich combination of decorative motifs such as lattice, columns, huts, the masks of the rain god, two-headed serpents, owls, symbols of the planet Venus, geometric elements, and naked and tied human figures, either standing or sitting.

This architectural complex is made up of four structures on different platforms arranged around a large patio. Each facade presents a combination of designs related to different deities evoking cosmogonic concepts and a strong cult of fertility.
The Nunnery Quadrangle north building

The building located to the north seems to be the most important since it is on a higher platform compared to the others, although those located to the east and the west are no less important.
There’s an access to it by a large staircase with a carved stone in the center, you can also access this building through modern metal stairs on the northeast corner.
There are two temples on both sides of the bottom end of this staircase. The one on the right, the smallest one, has no ornamentation and only has two columns. The one on the left is supported in four columns and may have been dedicated to the planet Venus.
In this building, there are a total of 26 rooms that are arranged horizontally. The ornamentation is made of human figures, monkeys, birds and stylized Mayan huts with roofs of feathers, two-headed snakes, and of course, masks of Chac and Tlaloc.
The Nunnery Quadrangle south building

The main access to the quadrangle is through a large arch located in this eight-roomed building. This arch has red hands painted that are believed to symbolize the god Zamna called the celestial hand. These paintings were uncovered when the polychrome stuccos that covered these rooms were detached.
The decoration of the facade is composed of alternating smooth panels with groups of three columns that is completed with representations of Chac where the nose has been changed by ripples in the eyes, representing rain when falling.
The Nunnery Quadrangle west building
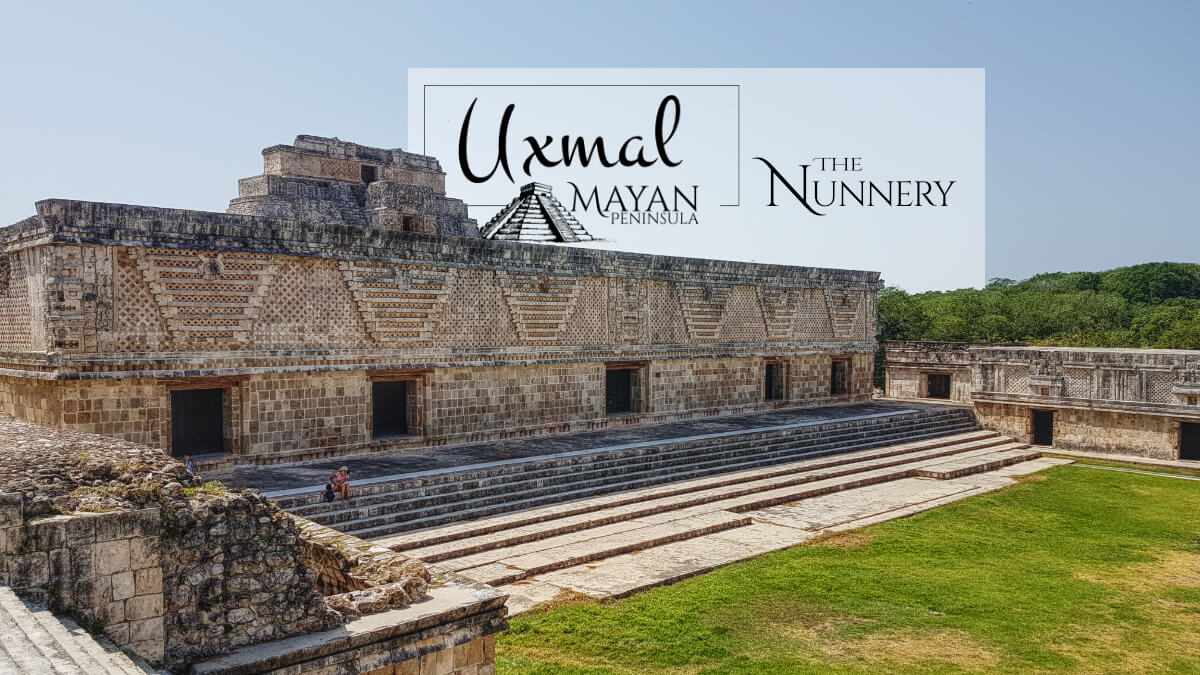
The facade of the west building has a length of 50 m with six chambers and interior rooms. It’s decorated by mosaics with feathered serpent motifs and geometric symbols, warriors and Chac masks. The building has trapezoidal arrangements of two-headed snakes and shields with then representation of owls. There are also decorative elements that simulate houses with palm roofs and waterfalls of masks with prolonged noses.
The Nunnery Quadrangle east building
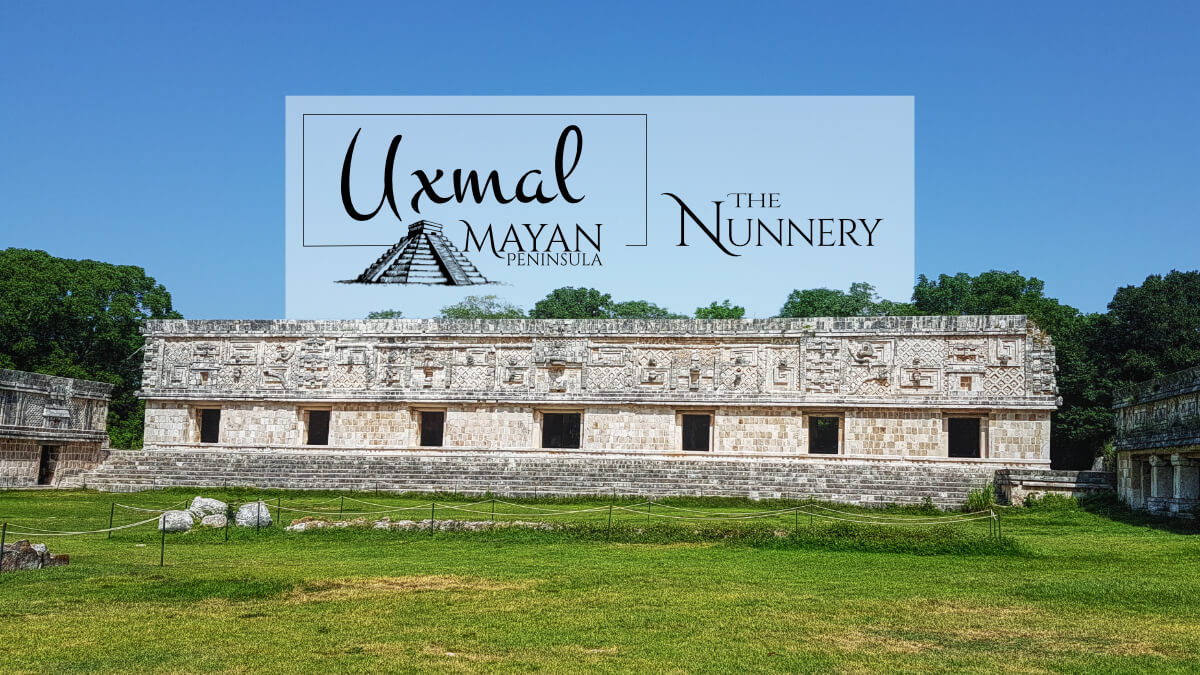
The eastern building has a length of 50m with five chambers, two of which have other interior rooms. The decoration of its walls mimics snake scales complemented by six groups of double-headed snakes arranged from the largest on the top, to smallest on the bottom and with owl heads, a bird associated with death. Chaac’s masks are also present on both edges.
Location of the Nunnery Quadrangle in Uxmal
The Nunnery Quadrangle in Uxmal is behind the Pyramid of the Magician when you first enter the Archeological Site.

