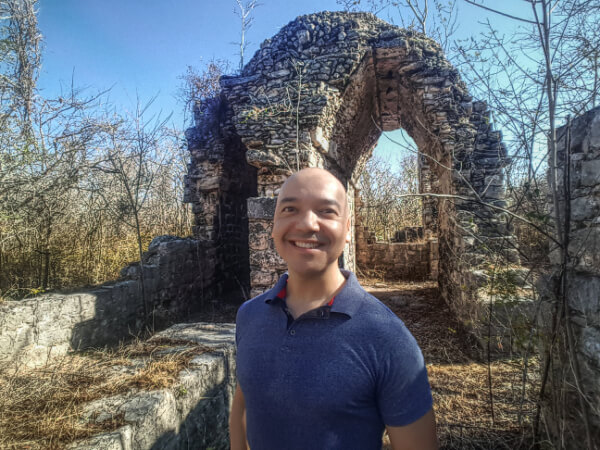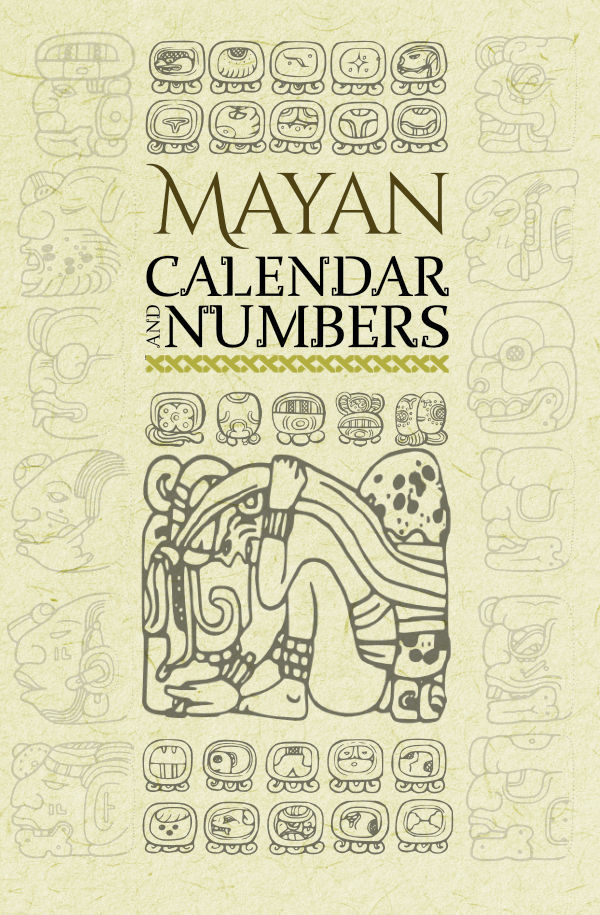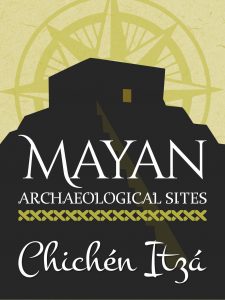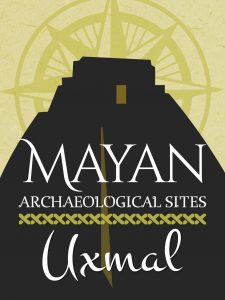Xcambo architecture has old elements of the early Mayan style, it seems that there was a generalized taste for the early constructive features, which are always present combined with the subsequent architectural influences.
Four of the postclassic structures were erected associated with two buildings in the Main Plaza:
In one of these, two vaulted miniature temples were built into the basement known as the Temple of Sacrifices.
There were also 3 platforms or altars near the Pyramid of the Masks.
All these buildings are of analogous construction to those of the sites of the eastern coast during the post-Classic, architectural features that did not extend throughout the site of Xcambó.
Xcambó Architecture of the Main Plaza
The Main Plaza was made up of 11 buildings that made up most of the volume, they also have the best-carved stones, and a particular arrangement of the buildings that make them stand out among the others.
In this square, both religious and administrative activities that governed the life of the community took place here.
Nine of its buildings flank its four sides and three small platforms were built towards the center-south of the quadrangle in front of the Pyramid of the Masks. There are also two important elements inside the square, the small springs known as “freshwater eyes”.

Xcambó East Plaza

Towards the east of the Main Plaza, at a distance of 250 m, there are three public structures whose arrangement forms a small open plaza. These structures are not “inside” the main archaeological site. I would recommend you get there by car on your way back because it’s located a few meters away from the same road you used to get there.
From these same structures, there’s a Sacbe that reaches a residence located at 110 m, studies suggest that this seems to define the limit of the site.
West Plaza

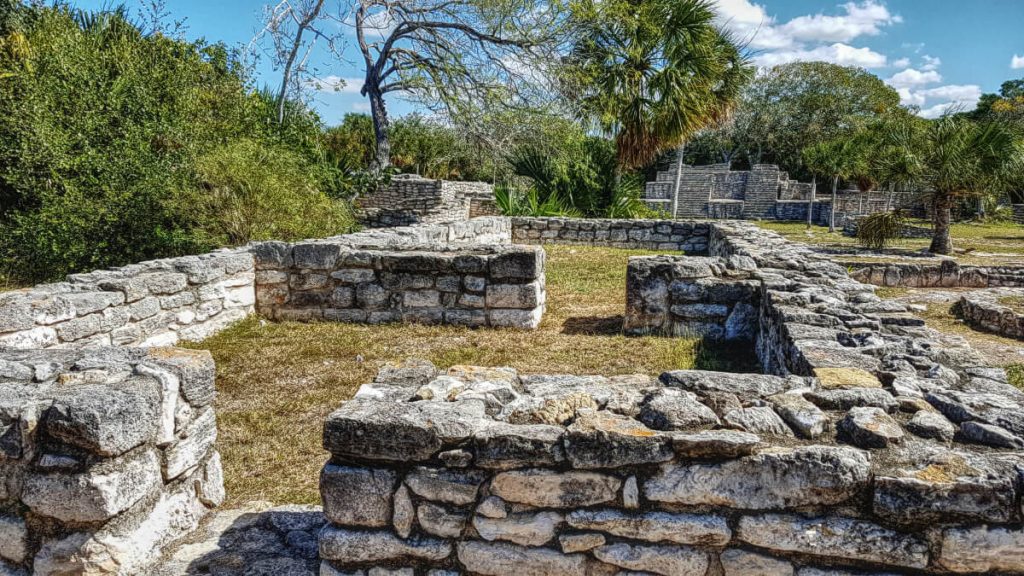

To the west of the main plaza, there are other residences and areas of domestic activity where the rulers and other important people lived. These are foundations on which the masonry walls of the houses roofed with palms were built, located around small spaces in the form of lower patios or small contiguous quadrangles and generally joined by a common construction.
Pyramid of the Masks in Xcambó
The NE-23 Building, commonly known as the Pyramid of the Masks is the most recognized of the Xcambó Architecture, it presents at least three construction periods and several renovations. In its final phase, it was entirely covered by several stepped bodies made of rough blocks of different sizes, and only one stairway was built on the main façade made of megalithic blocks.
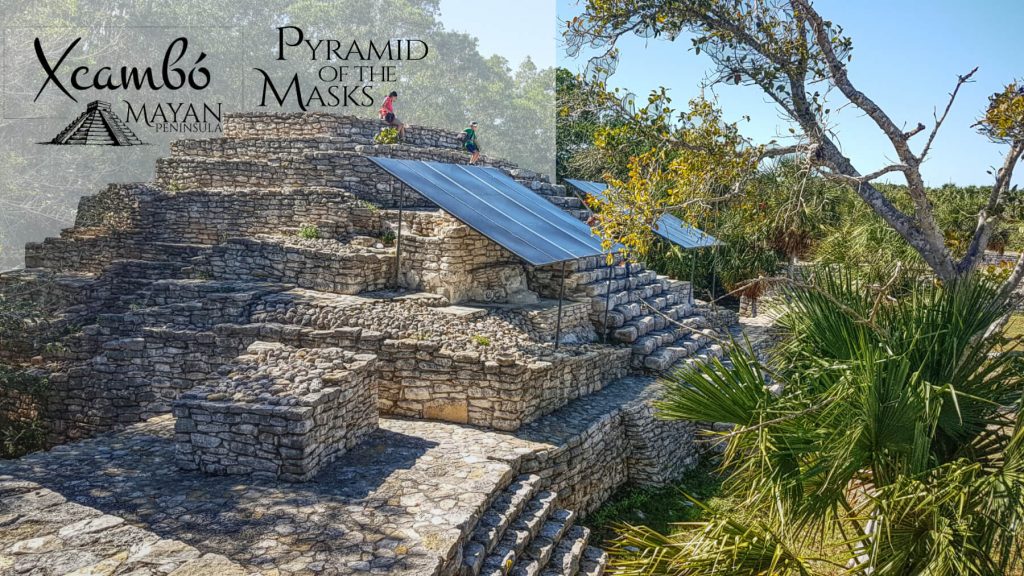
In the third body of its east side and close to the figurehead a caste was embedded; in the third body on the west side of the main façade, the remains of three high-ranking individuals were found, one of them had obsidian incrustations on his incisors and as offerings, they had high quality and imported vessels.


The large plastered and painted masks represented the Celestial Monster which is composed of the opposing pair Venus and the Sun. As the morning star Venus guides the Sun out of the Underworld, it travels next to it until the sunset. The concept of this journey and its direction is implied by the position of the masks in the temple; this same design is present in contemporary sites such as lzamal, Acanceh and Dzibilchaltún.
Steam bath
The structure NE-24 or “Steam Bath” has in its interior a wide bench all around its walls, directly in front of the entrance there’s a small place built to be used as an oven to vaporize the water. A porch with a roof of perishable materials was erected in front of the room.
The steam bath was used by the ruling class, like priests and high-ranking merchants. Another similar bathroom was located in the East Plaza.
The Temple of the Virgin of Xcambó

The Temple of the Virgin in Xcambó is obviously not part of the original Xcambó Architecture, but it’s now an important building among natives and visitors.
It was built in the middle of the last century on top of a Mayan construction. This is due to the tradition of the people of the town of Dzemul, name of the town where Xcambó is found, which says that since ancient times there has been a belief that among the ancient Mayan buildings lives a Virgin who only appears before those who have faith. For many of his devotees, she is the true owner of the archaeological zone.


The legend told by elderly people from the village of Dzemul says that:
There are three Virgins from Izamal, Dzemul, and Xcambó, the three of them are sisters. The Virgin of Xcambó was very jealous and wanted to be respected. She didn’t like to share the veneration, so that’s why she went to the mountain and only appears to people who have faith.
Physical description of Xcambó
The dimensions of Archaeological Site of Xcambó are 700 m East-West and 150 m North-South, covering completely the natural plane by means of the construction of a Main Plaza and a smaller square, both surrounded by the home platforms of the rulers and those of the rest of the population.
Some features identified in Xcambó
- The stepped body pyramids.
- The use of rounded corners.
- Indent corners.
- Slope Bases.
- Small stairs that seem to be decorative.
- The use of flat and modeled stucco.
- The decoration on the exterior facades by huge painted masks made of stucco.
- Use of large blocks of stone in the construction of walls and stairways.
Xcambó was linked to three other Mayan cities Xtampú, Dzemul and Misnay through roads known as Sacbé.


