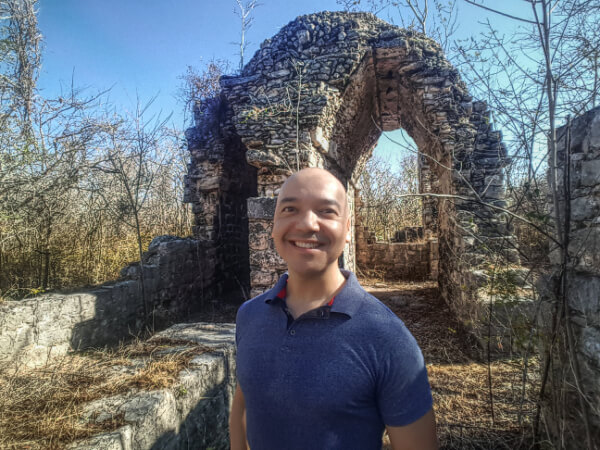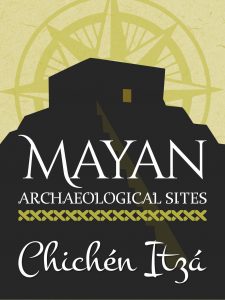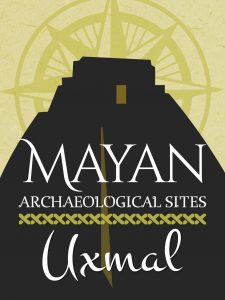The Nunnery in Chichen Itza has its front to the north and consists of three buildings: Las Monjas (The Nuns), the East and Southeast wings, which correspond to several building periods overlapping.
It’s possible that its name is due to the fact that the buildings, with numerous rooms, reminded the Spaniards of their convents. The great set of the Nunnery in Chichen Itza has palace-type structures, a ball game, and a low wall. The main building has at least six construction stages, with modifications in the building, decoration, and style; indications of a long period of occupation.
It has three floors in which the Mayan-Toltec style and the Puuc are combined. On the second floor, there are long inscriptions on the lintels and it is richly decorated with mural paintings and stone mosaics of the late Puuc style. The constructions are known as the Annex and the Church is part of this complex.
The Original Temple of The Nunnery in Chichen Itza
This original temple was an independent construction; but later enlarged, reaching 50 m long by 23 wide, for which part of the eastern wing was covered, giving the impression that this building is placed inside the bigger one.

It consists of a single body with a molded base, vertical frieze and a wide molding decorated with Chac masks and lattice panels, also with rounded corners.
The Eastern Chamber of The Nunnery in Chichen Itza
The Eastern Chamber is the most luxurious and elegant facade of the Nunnery Complex. It consists of a plinth formed by two projecting moldings and a central strip decorated with squat columns and frets. There’s also a central door framed by curved noses of the god Chac. On each side you can find four masks of the same god, two of them superimposed on the corners; and in the upper molding formed by zigzag bars that give the impression of a snake. This building possibly had a cresting at the front of the façade.

There is a hieroglyphic inscription on the lintel of the door that has been calculated around the year 880, according to the Katun count; and as already mentioned, part of its west wing was covered by the extension of the second basement of the Nunnery in Chichen Itza, shortening its rooms and giving the impression that the building penetrates the basement.
It is also very probable that this building was modified in part during the occupation of the
Southeast building of The Nunnery in Chichen Itza
The Southeast building corresponds to the times of the Itzaes, who brought the cult of Kukulkán and other architectural forms, such as the use of columns to support wooden lintels and jambs with bas-reliefs. You can actually see how both the Nunnery and the East buildings were attached in order to frame a small patio surrounded by other structures of that time.
The most recent building
The Nunnery is composed of a high body that reaches 10 m high, formed by a base between simple moldings, a vertical frieze and another wide molding, all smooth and with rounded corners. On the north side, there was a central stairway which allowed access to the upper temple.
The temple consists of two long parallel bays, with six squares aligned and with doors that look north and south, as well as two independent rooms, one at each end and with east and west doors, all of them roofed with a Mayan vault.
The facade facing north is decorated with lattice panels and columns, while the south facade has frets, tied columns, and sculpted rosettes. The building has a Chenes style because the facade is completely decorated; the frieze between moldings is smooth and inclined, which gives it a Mayan hut appearance.
Location of the Nunnery in Chichen Itza
The Nunnery in Chichen Itza is the next major building on the left of the Observatory and almost the end of the road before you have to return.












