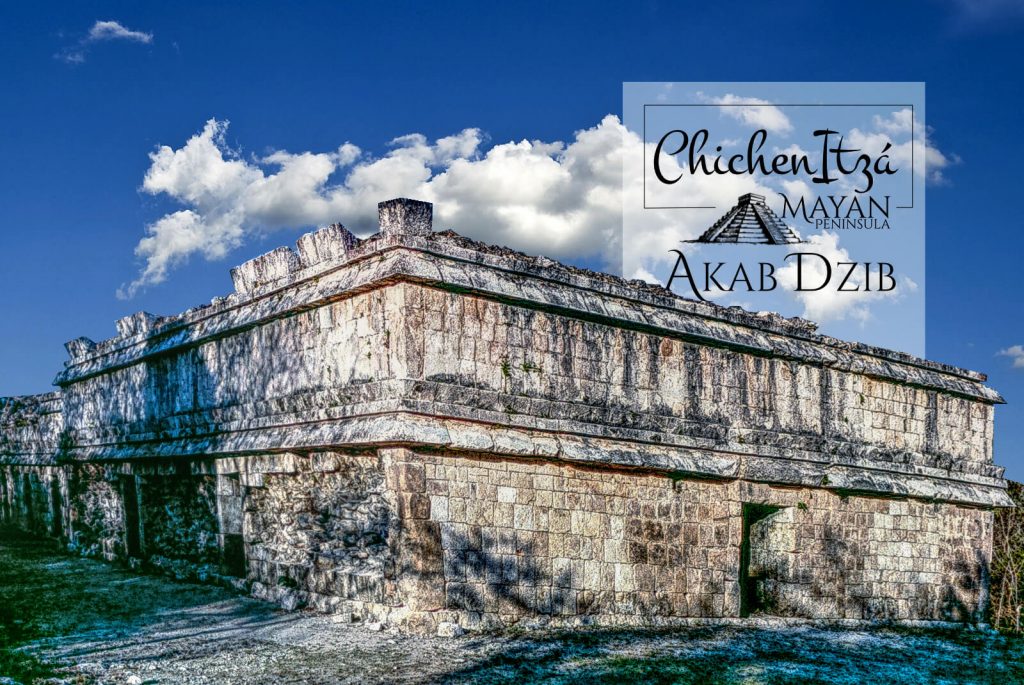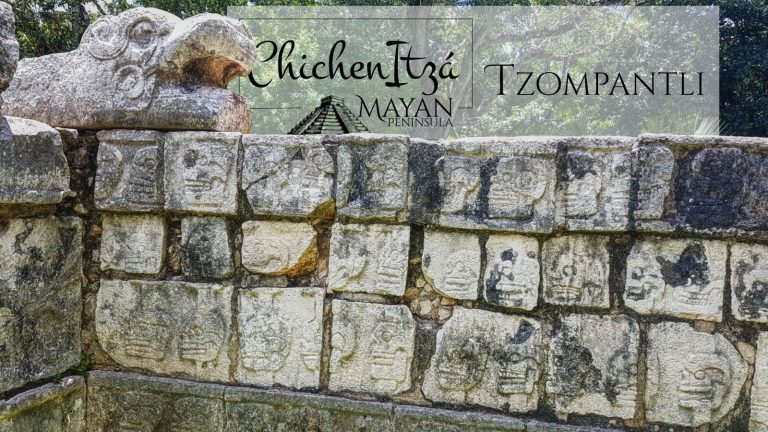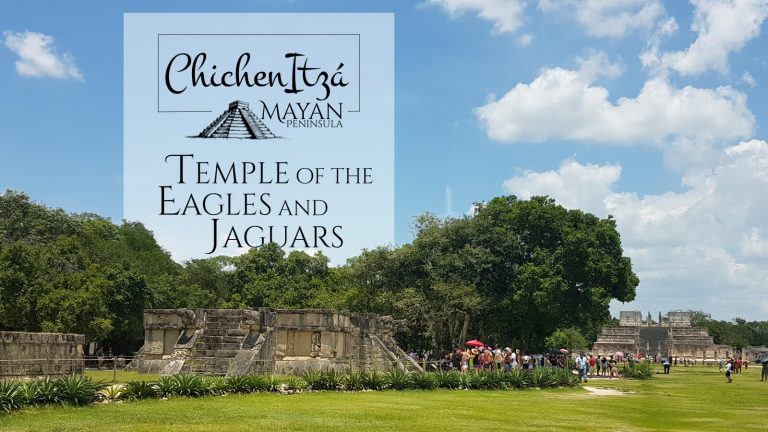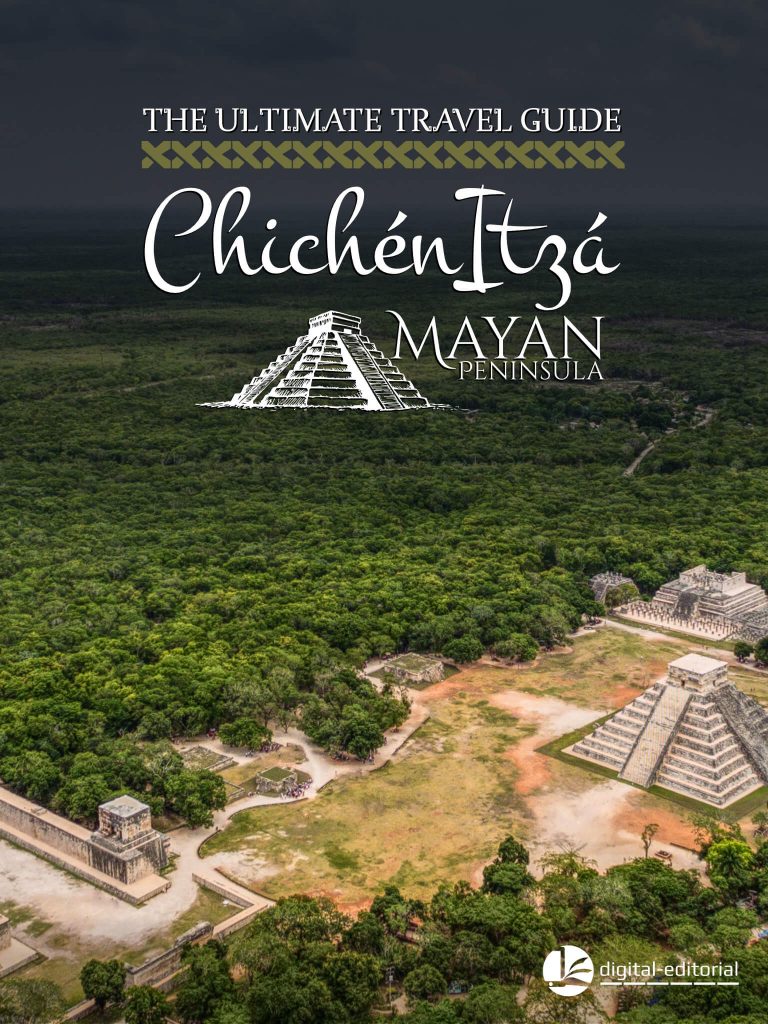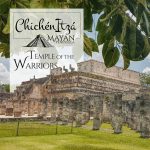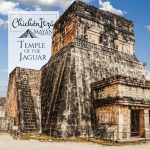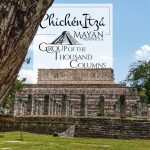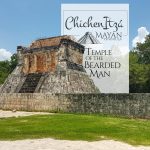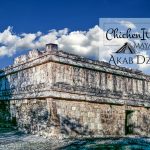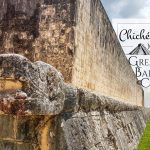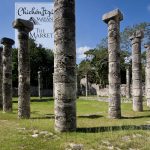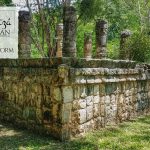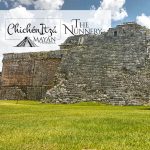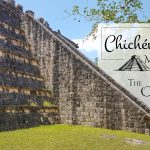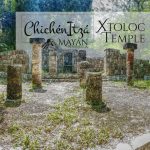The name of Akab Dzib in Chichen Itza comes from non-deciphered hieroglyphs that
The hieroglyphs were found on the lintel of one of the inner doors of the south section of the building, the undeciphered hieroglyphs are found in front of a sculpted priest sitting on a throne.
There’s a lintel with the date 10.2.1.0.0. from the Mayan Calendar that has been calculated in the year 869.
Physical description of Akab Dzib in Chichen Itza
Akab Dzib is composed of a central building 54 m long, 16 m wide, and 6m tall with two rooms joined at the north and south ends. The two other identical buildings were built centuries after the main one, and each of them has eight chambers or rooms, roofed with a Mayan vault or false arch. The entire construction consists of three sections with 18 chambers or rooms; and well-cut ashlars in their facades that look to the east.
It also has 7 doorways on its western facing facade, and 4 on the eastern side with a staircase that leads to the roof. Inside there are hands painted in red on the vaults of some rooms, perhaps related to Kabul, god of the “celestial hand”.
Location of Akab Dzib in Chichen Itza
Akab Dzib in Chichen Itza is near the Nunnery, and almost behind the Observatory. It’s also the last building at the end of the road.

